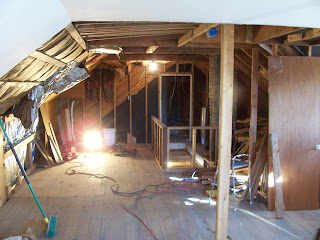

Bathroom: the tile backerboard for the bathroom floor was laid.

My friend, Jim helped me greatly in framing out the new openings into the new family room from the living room and from the enlarged kitchen.


He also helped me widen the kitchen pass-thru to the rear nook area.

The sunken master bathroom floor structure was framed-in.

And finally, the attic is currently being wired and a closet and stairway half-wall is being framed. Ceiling structure will soon be framed out to level the ceiling height in the attic space.







