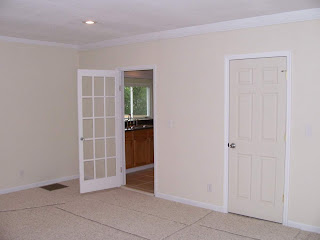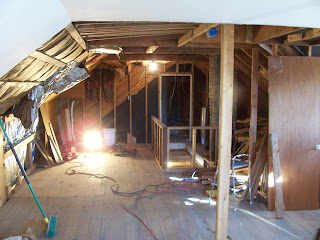
Walking through the living room, we enter the enlarged kitchen which opens up with lots of light to the rear sun room.


A pass-thru breakfast bar opens into the sun room.


The front bedroom also has new refinished hardwood floors.

The rear bedroom has views onto the rear of the property.

Between these two bedrooms is a new large hall closet and first floor laundry room.


This end of the house now has a newly remodeled hall bathroom.

At the end of this hallway is a french door leading up to a newly finished attic room.


From the kitchen a circular floor plan opens freely into the new family room (great room) with glass lite french doors and a decorative fireplace.




On the other end of the house is the master bedroom suite.

With newly remodeled master bathroom with separate tub and shower.





And, finally, is the office /den which is also within the master bedroom wing of the house.





























