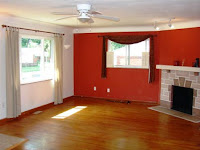Properties Available
Click on the following properties for photos and more information :
3616 Glaser Drive
-Photos
3827 Kingswood Drive
-Exterior Photos
-Interior Photos
3839 Kingswood Drive
Friday, August 29, 2014
Thursday, January 12, 2012
3616 Glaser Drive Kettering OH 45429 - For Sale
Sunday, January 9, 2011
Fallingwater Project
I am beginning a new project, which I will refer to as "Fallingwater". This remodeling project is a two-storey house on a wooded property which overlooks a nearby creek. The remodeling and re-design will be inspired by the Frank Lloyd Wright house, "Fallingwater" in Pennsylvania.
Fortunately, the original owners who had this custom house built in the late 1960's were able to provide to me the original architectural plans (see below).
The first stage of work is to open up the lower level floor plan. Originally, the lower level living space consisted of four bedrooms lined up along the entire length of the creek-view side of the house. This created a tight "dormitory-like"corridor feeling to the lower level. By opening up one of the middle bedrooms (bedroom #3) to the recreation room/off-season storage, we can create a living space which can be used for an open office or exercise room. This flexible space can then be made accessible to the creek-side yard with a wide patio door.

Upper Level Plan

Lower Level Plan

Proposed Lower Level Sketch
In the proposed lower level sketch, the enlarged open central area can be seen. Also this affords an opportunity to create a semi-private guest suite by closing off bedroom #4 with a privacy door and allowing it to have a dedicated bathroom.
Fortunately, the original owners who had this custom house built in the late 1960's were able to provide to me the original architectural plans (see below).
The first stage of work is to open up the lower level floor plan. Originally, the lower level living space consisted of four bedrooms lined up along the entire length of the creek-view side of the house. This created a tight "dormitory-like"corridor feeling to the lower level. By opening up one of the middle bedrooms (bedroom #3) to the recreation room/off-season storage, we can create a living space which can be used for an open office or exercise room. This flexible space can then be made accessible to the creek-side yard with a wide patio door.

Upper Level Plan

Lower Level Plan

Proposed Lower Level Sketch
In the proposed lower level sketch, the enlarged open central area can be seen. Also this affords an opportunity to create a semi-private guest suite by closing off bedroom #4 with a privacy door and allowing it to have a dedicated bathroom.
Monday, August 25, 2008
Kingswood Floor Plan
Monday, May 19, 2008
Kingswood Exterior Photos
Subscribe to:
Comments (Atom)




























